|
Tehran is an incredibly vibrant, modern city with L.A-esq elevated highways, an impeccably clean and advert free metro system and a whole host of well-maintained parks and gardens. Throughout the city you can’t help but be astounded at the amount of gigantic murals, mosaics and sculptures all strategically placed and implemented with precision. Mural painting has long been part of Tehran’s urban background. Prior to the revolution of 1979 the government would emblazon blank walls with their messages. During the revolution both the Shah and the revolutionaries that would eventually topple him used blank walls to propagate their ideas and messages. During the Iran-Iraq war, under the direction of the new prime minister, murals began to appear depicting heroic battle scenes. In post-war Tehran memorial murals of soldiers killed in the war dominate the skyline often looming down over highways from surrounding tower blocks, the faces of the martyrs ascending to heaven! Thankfully the city’s now colourful image is in part thanks to Tehran Municipality’s Beautification Organization. Since 2004 this non-governmental body has commissioned over 800 murals with the idea of ‘beautifying’ the city. Many of the paintings are colourful, abstract and overtly non-political. The remaining paintings, most of which have been completed by one prolific artist, are more surreal. With over 100 paintings under his belt Mehdi Ghadyanloo’s huge optically confusing dreamlike masterpieces have come to worldwide attention. His paintings are so popular in Tehran that he has fallen victim to imitators who try and mimic his style. Ghadyanloo’s mastery of trompe l’oeil is hard to emulate; his paintings, often reminiscent of the dream sequences in Vanilla Sky or Inception, have a wry lucid wit about them. Buildings fold in on themselves; a painted sky merges with reality as flying cars offer a glimpse at a utopian future while gravity-defying humans walk in circles. If an imitator comes close to replicating his style he is certainly not likely to be able to duplicate Ghadyanloo’s wit. Large grey facades are intersected with glimpses of clear blue skies leaving the unbroken concrete city skyline feeling airier and open. This expression of light and space can be seen as an optimistic glimpse of the future or a visual manifestation of a new attitude embraced by many Tehranis, either way these paintings dominate space that was previously only claimed by the government.
1 Comment
The account of the Iranian Royal Family prior, during and after the revolution of 1979 is an interesting one. My interest in the story comes through my love of architecture. I’d previously learnt that Queen Farah Diba Pahlavi had studied architecture and after visiting her personal library at the Royal Palace of Niavaran I was curious to find out more. Unexpectedly I discovered that the Frank Lloyd Wright Foundation had three buildings registered in Iran; two of which were commissioned by Princess Shams Pahlavi, the deposed Shah's sister and her husband, Mehrdad Pahlbod - the then minister of culture and art. The remaining building, The Damavand Higher Educational Institute, also has an inspirational story attached to it, one that will have to wait for another blog! Of the two properties commissioned by the Princess, the summer residence known as Mehrafarin Palace in Chalous, is incredibly difficult to find any information on. My understanding is that it was never completed due to the revolution and I’m uncertain of its location or if it is actually still standing. The most prestigious and spectacular of the two palaces, the Morvarid Palace, also known as ‘Pearl Palace’ in Mehrshahr, Karaj was completed in the early 1970’s and then promptly abandoned shortly before the revolution of 1979. After the revolution the majority of the complex was occupied by a local Baseej Militia chapter who neglected its upkeep. For a very brief period of time the palace was open to the public but has been closed for many years and the uncertainty of it’s future has been greatly debated on the internet as photographs of its disrepair circulated. Through a few carefully orchestrated enquiries by our film crew we were privileged enough to organise a visit to this truly remarkable building. Frank Lloyd Wright is considered by many to be one of the most influential architects of the 20th Century. The Frank Lloyd Wright Foundation was set-up after his death in 1959 to manage his estate. As part of the foundation the Taliesin Associated Architectural practice was founded by Wright’s protégé and son-in-law William Wesley Peters to continue Wright’s architectural vision. The Pearl Palace was designed primarily by William Wesley Peters, but undoubtedly Charles Montooth, Frances Nemtim and Cornelia Brierly contributed to the design. Associated senior fellow at Taliesin, Thomas Casey served as chief engineer and spent a considerable amount of time in Iran. It is my understanding that when the Princess was presented with the original drawings she was so emotionally moved, because they had envisioned the Palace that she dreamed of, that she burst into tears and had to leave the room to collect herself. Nestled into a large site over low-sloping hills adjacent to a small artificial lake, the palace is not what you’d typically expect a Princess’ palace to look like! The building is a study and exploration of the circular form. As we explored the space I struggled to spot a straight line or a room consisting of four walls. The large central space was once covered by a huge tetra-dome Plexiglass matrix, the framework of which still exists, creating a huge greenhouse-like area filled with fountains, pools, gardens and communal spaces. Unfortunately now exposed to the elements many of the concrete steels have started to corrode and water damage is prevalent throughout the building. Off this central space, satellite rooms are accessible by an internal incline, which gently ascends in a spiral, reminiscent of the ramp in Wright’s most famous building, The Solomon R. Guggenheim Museum in New York. The building clearly fits into Wright’s ‘organic’ architecture ethos, “form and function are one”. Offices, reception rooms, family living room, dining room and bedrooms are often joined in a very natural and fluid way through a series of ramps. The integrated spaces produce a coherent whole that feels incredibly natural to navigate. The large shell-like forms clearly echo nature and mimic the Fibonacci spiral, also poignantly named ‘The Golden Spiral’. The building features uniformly placed diamond shaped wall lights throughout, on the interior and exterior, in its full illuminated glory the building must have looked somewhat UFO-like. Some interior spaces are lit through natural daylight bounced through small Perspex domed skylights in the ceiling. The interior decorations are not overly typical of other Wright buildings, although the spirit of some of the decorative elements and the applied proportions are greatly reminiscent. Unlike other palaces of the Pahlavi era, traditional Iranian carpets and decoration are missing in Morvarid Palace. Instead contemporary 1970’s design is prevalent throughout, including an incredible Plexiglass staircase. The fixtures and fittings were selected to suit Iranian taste, moving around the building we are constantly dazzled by golden chainmail curtains, glittering geometric crystal chandeliers and perfectly proportioned golden coffee tables; one ‘entertainment’ room even features a Perspex billiards table! In typical Iranian style nothing is left undecorated with the exception of the frequent application of Plexiglass and the occasional raw concrete surface, unlike characteristic Iranian pattern and tile work, the surfaces are generally covered in flat colour, predominantly gold! Lots and lots of gold! The lavish interior, including numerous bars, hot tubs, saunas and a full size cinema, reeks of 1970’s hedonism. It’s easy to imagine a ‘Boogie Nights’ style party going on in the space or a Xanadu-esq roller disco. The Princess’ private bathroom with a matching golden toilet and hot-tub, rumoured to be filled with milk, are extravagances that feel more Hollywood than Iran. The Princess demanded everything should be specially designed. Much of the furniture is integrated into the spaces including the Princess’ circular bed. Sham’s even commissioned John Hill who designed a golden silk bedspread that reportedly cost $25,000. What is astounding about the building is that after nearly 36 years much of it has not been touched, looted or vandalised. The bed is still made and the golden silk bedspread is still in place, the original 1970’s Finnish Ball Chairs by Eero Aarnio are exactly as they were left, various wardrobe doors have been left open giving you the feeling that whoever left, left in a hurry. This may or may not be the case but the occasional knocked over sofa cushion certainly leaves you with this impression. Unfortunately our visit was cut short due to a thunderstorm that shorted out the temporary lights that have been installed. We managed to look around a large majority of the building including the cinema of which I’d never seen any photographs. We didn’t however have a chance to look around the kitchen or the rooms towards the back of the building. The gaudy ostentatious interior is considered by many of Wright’s fans to be an abomination whilst others consider it a masterpiece of 1970’s interior design. It is this uniqueness, the diversity in the forms, decoration and materials that make the palace quite distinct from other Wright Foundation buildings. For this reason alone the building is not only an important part of Iranian heritage it is an important building architecturally. In 2002, the building was recognized as important and registered by the Cultural Heritage Organization of Iran. Walking around the building is mildly depressing; it is currently in need of massive repairs. Large areas of the reinforced concrete have been penetrated by water and will take a huge amount of work to repair. Thankfully we learnt that the building is now under new management. Redevelopment plans for high-rise apartment blocks on the estate have been scrapped and plans are being made to restore the building to its original state. Hopefully the new owners, who seemingly are intent on doing the right thing, can find the cash to restore this incredible building to its former glory.
|
Archives
July 2020
Categories
All
|
Proudly powered by Weebly

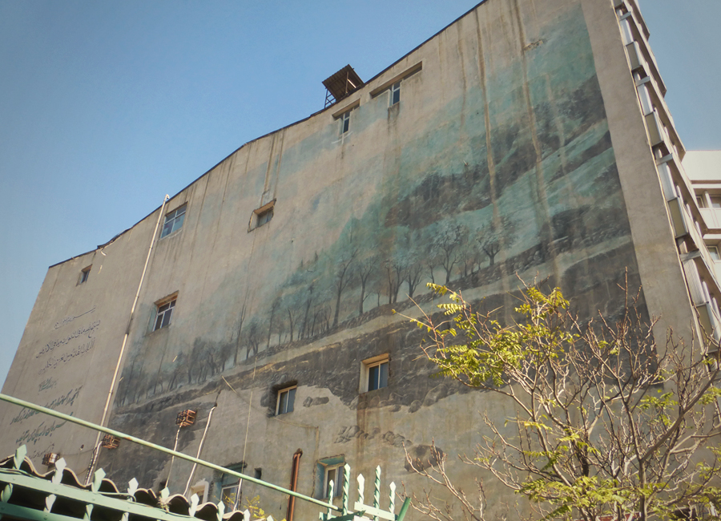
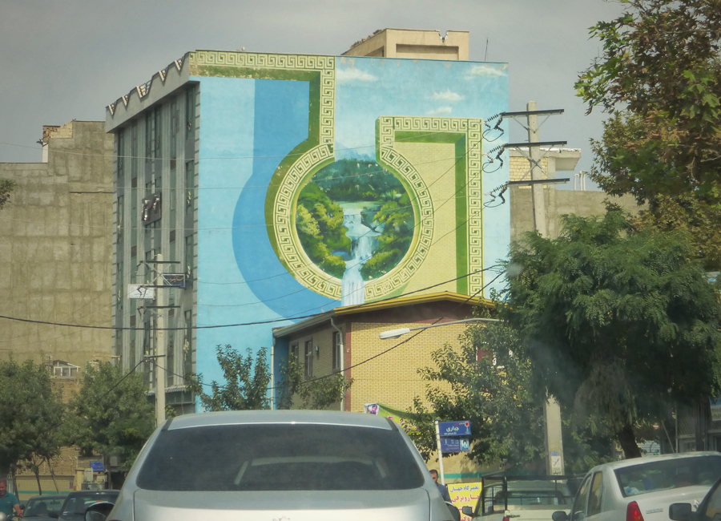
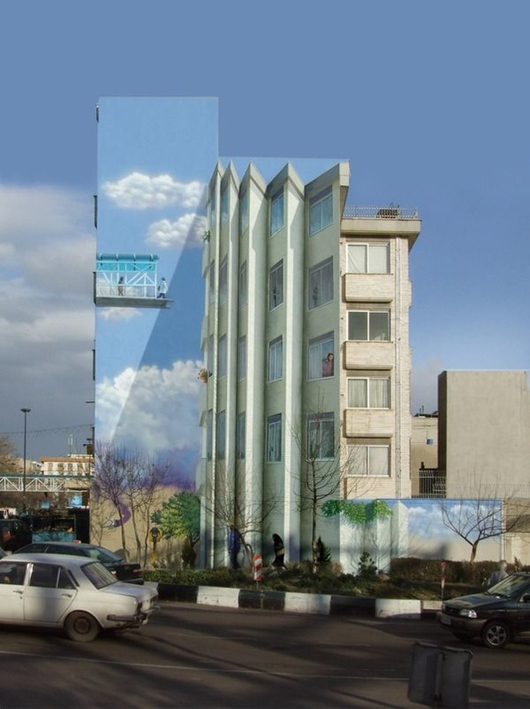
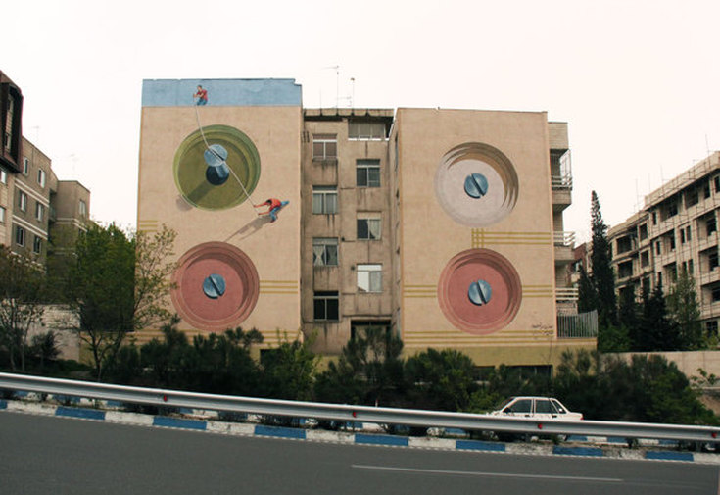
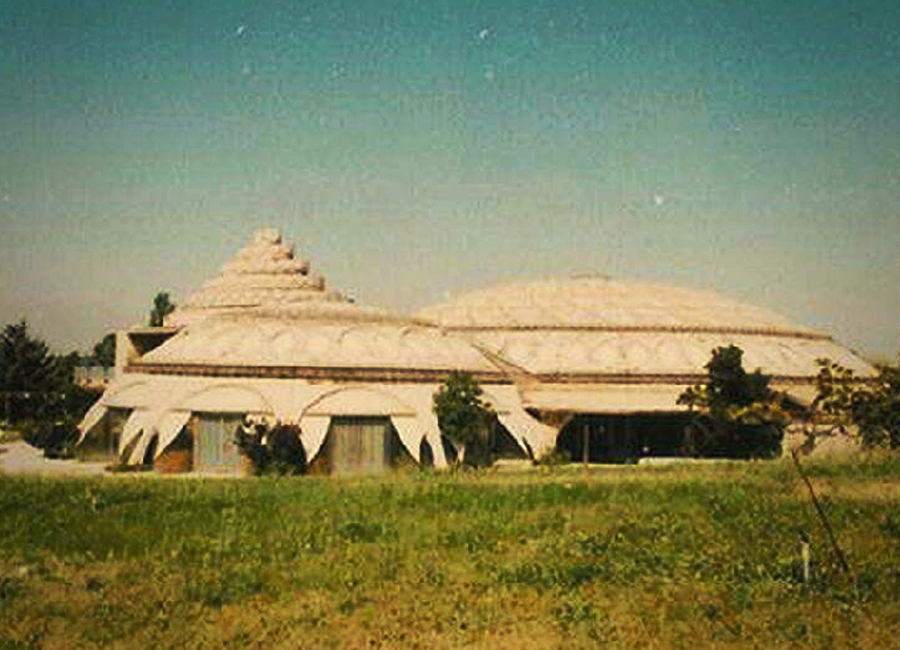
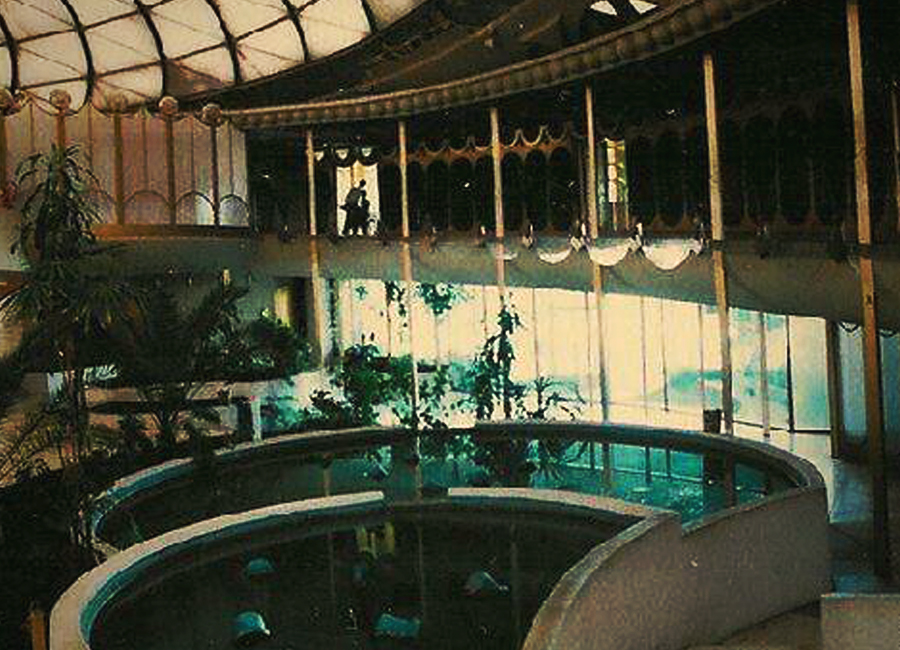
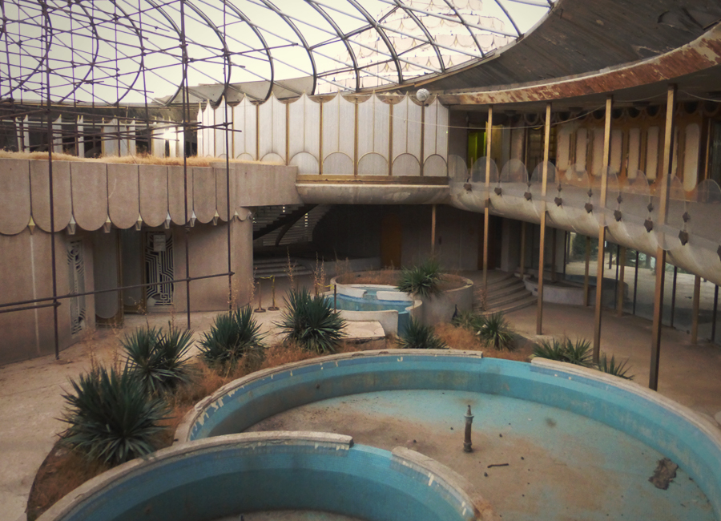
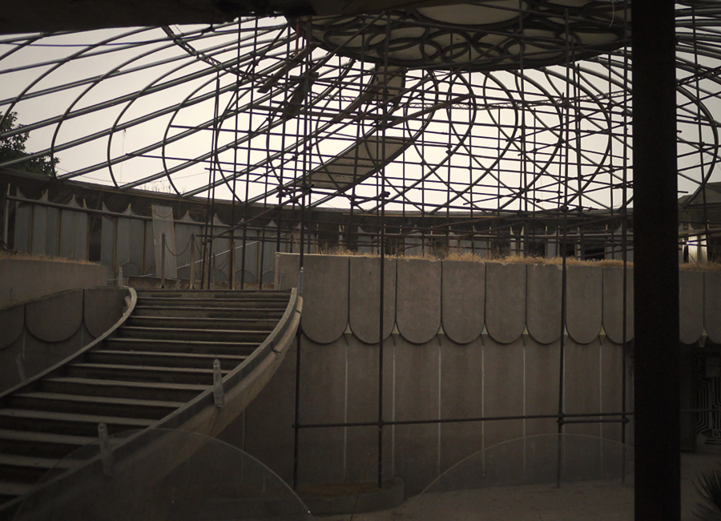
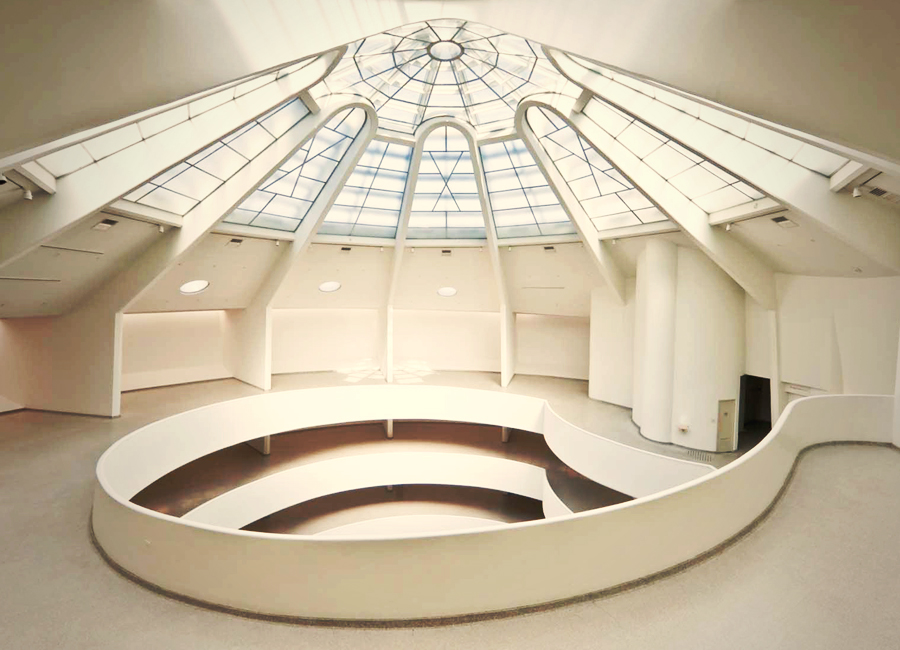
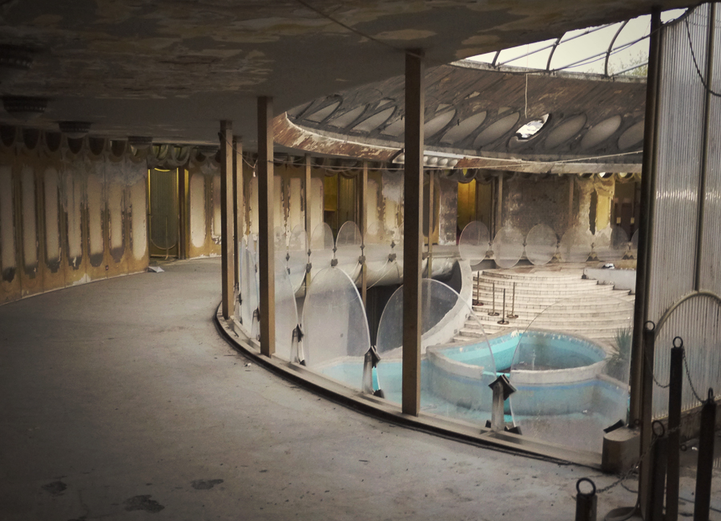
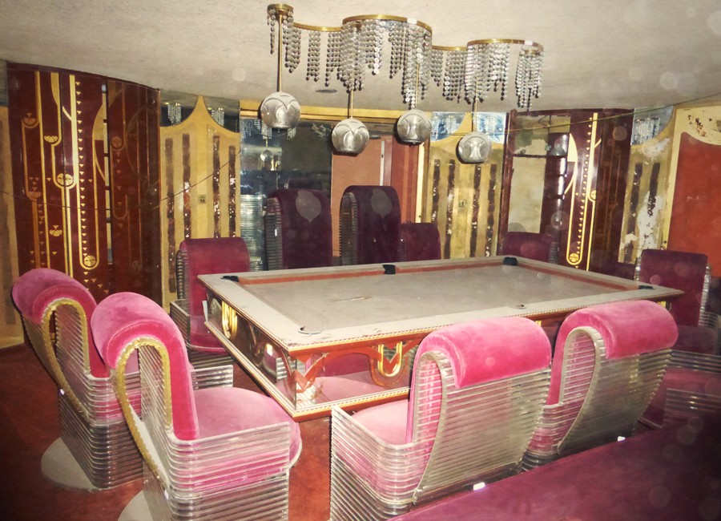
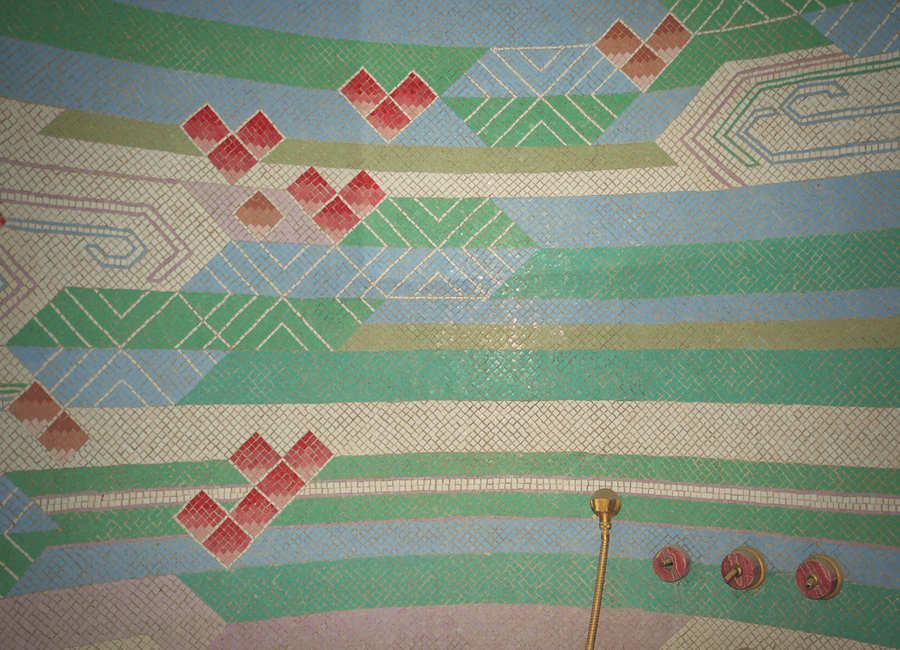
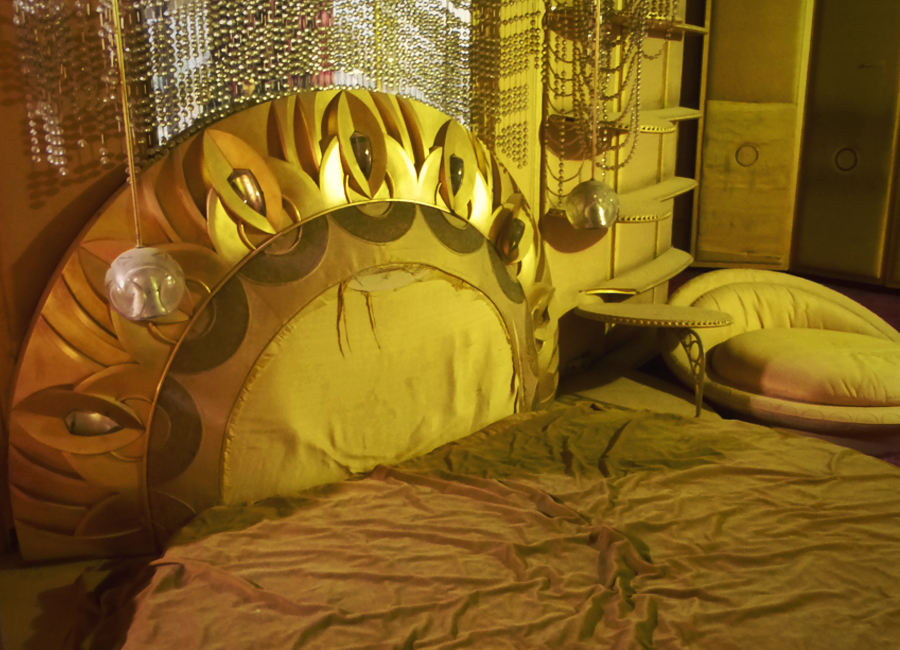
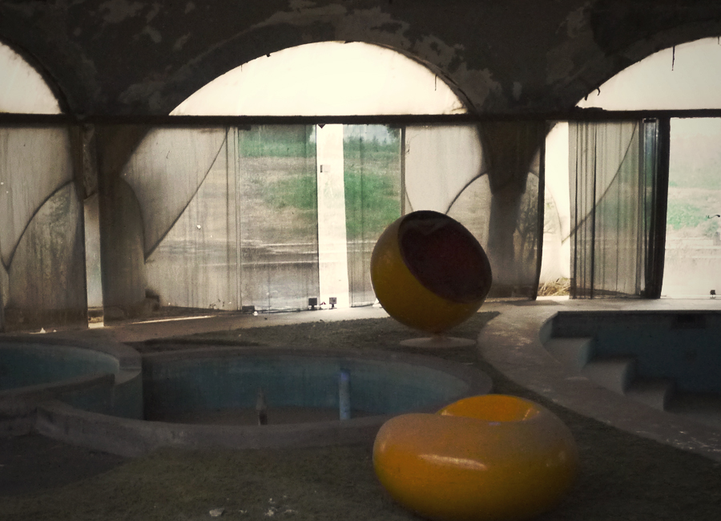
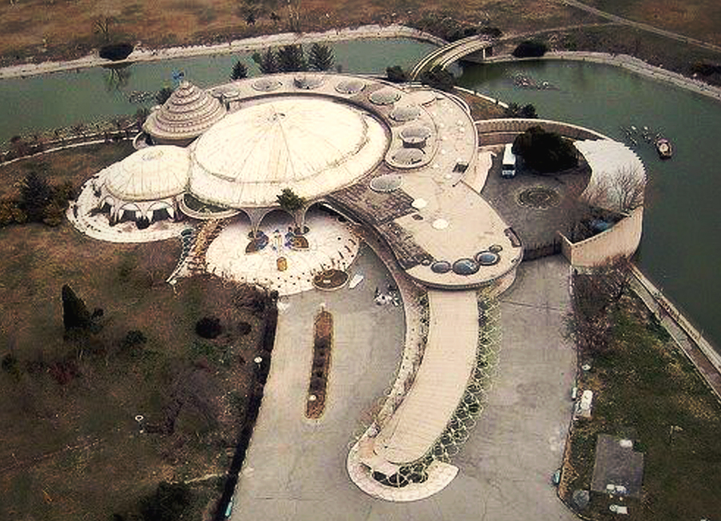
 RSS Feed
RSS Feed